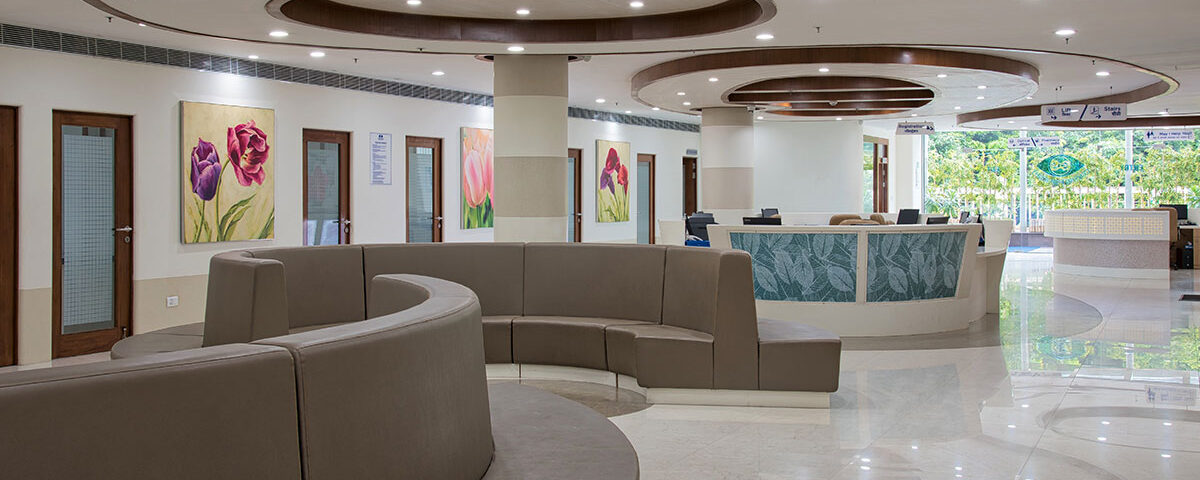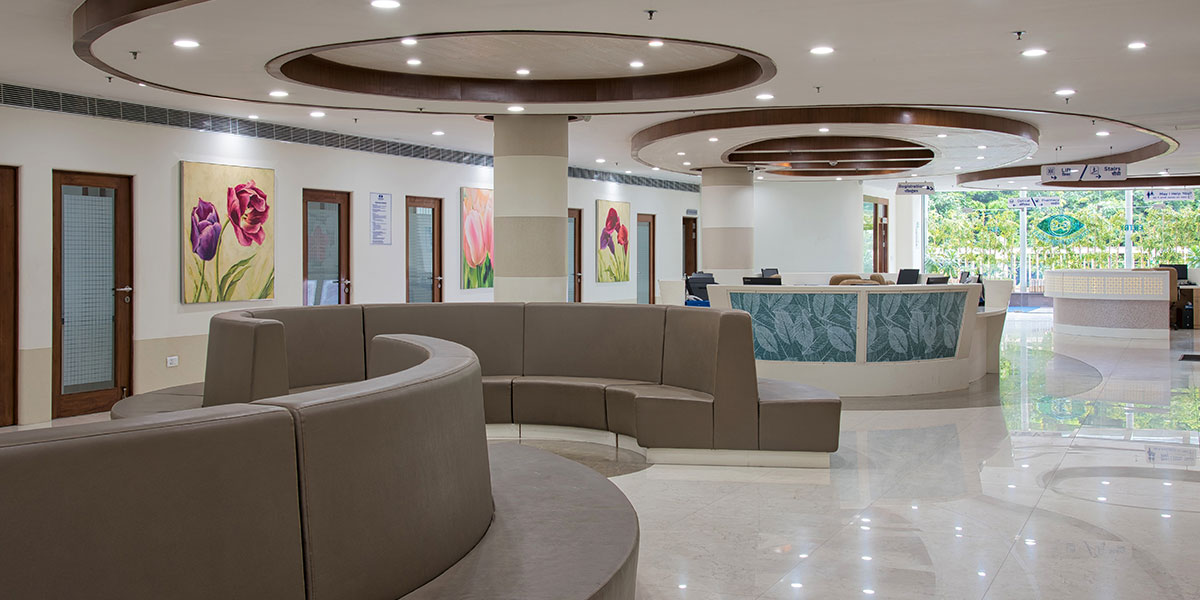Post Pandemic Hospital Design
Jan 19, 2023
Category: News
At Jupiter Hospital, we are equipped with over 30 specialty treatments. There are specialised departments dedicated to illnesses which are backed by skilled and experienced doctors and team of healthcare professionals who are also experts at their craft.
Have a query or need to visit an expert? Book an appointment online to consult our doctors and we’ll take care of your needs.
Established in 2007, Jupiter Hospital is a tertiary care Hospital with a ‘Patient first’ ideology deeply instilled in its foundation, to deliver leading-edge healthcare to cater to the changing needs of the growing populace.

Through Jupiter Foundation, we ensure world class health care for the people that are economically challenged. Jupiter Foundation works on the philosophy of putting the patient first in everything.

At Jupiter, we believe there is a better path to healing that humanizes the practice of health care and inspires hope in the Patient & family who need it most. Our primary value – The needs of the patient come first – is at centre of our plans and decisions. You'll also find that our pride – in where we work, and in what we do – is a common trait. You will be truly part of an amazing team committed to solving the most serious and complex medical challenges.
Eastern Express Highway, Service Rd, Next To Viviana Mall, Thane,
Maharashtra - 400601
Near Prathamesh Park, Baner, Pimple Nilakh Road,
Pune,
Maharashtra - 411 045
Scheme No. 94, Sector 1,Ring Road, Near Teen Imli Square,
Indore,
Madhya Pradesh - 452020


Jan 19, 2023
Category: News
Photo courtesy: Helix Healthcare Architecture
While the Indian economy has significantly slowed as a result of COVID-19, hospitals are struggling to cope with queues of patients. Their experience has generated interesting learning for the construction industry; in particular, for those planning and designing hospitals.
A big experiential takeaway from the frontline is the need for flexible design.
“Flexibility in design and utility is essential,” says Dr Ankit Thakker, Executive Director and CEO, Jupiter Hospital. “If you plan too tight, you will struggle in challenging moments.”
“Building flexibility into the whole or part of the facility can enable the operational strategy changes needed to cope with a mass calamity,” agrees Rang Emei, Principal, Helix Healthcare Architecture. “Building extra capacity into infrastructure to cope with untoward situations, as is being suggested, isn’t financially viable. Authorities could legally mandate such flexibility, like necessitating that the lobby size to be restructured, or insisting on more than one entrance.”
Jupiter Hospital’s flexibility has emerged from “the inefficient use of space”, to quote Dr Thakker. “Only 50 per cent of our building is revenue-generating; the rest is common areas, corridors, etc. For instance, each of the 110 ICU beds has an associated relative lounge bed with washroom facility, storage area, and phone charging point. During this pandemic, we quickly converted this lounge into a residence for ICU staff who could not go back home.”
“In healthcare, you can’t look at monetising every square inch, which is how a real-estate architect typically thinks,” adds Dr Thakker.
However, most hospitals in cities are congested. They neither permit adequate physical distancing nor hand hygiene, the survival mantras of the current pandemic.
In the context of wards, Dr Desai points out that norms specifying at least 4-6 ft of space between two beds will be more strictly monitored.
“Wards may look more like those in hospitals in olden times, which were typically large halls with beds on each side, a toilet block at one end, a nursing station at the other,” points out Dr Desai. “These were called ‘Nightingale wards’ after Florence Nightingale.”
Essentially, hospitals may switch from the current trend of provisioning five-star admitted experiences on the lines of hotels, and segregating patients in wards by gender, and instead create more wards catering to infectious and non-infectious patients, as is the practice globally, adds Major Paresh Singhal, Founder, Eywa Health Infra.
Also, current design guidelines recommend hand-wash basins in every outpatient and inpatient room. However, cost, cultural, practical considerations and, in some cases, even scepticism has come in the way of fully implementing these guidelines, observes Emei.
M V Satish, Whole-Time Director & Senior Executive Vice-President (Buildings, Minerals & Metals), L&T, expects COVID-19 to inspire the creation of standalone emergency blocks within the same hospital campus with separate entries for various levels of infections classified into green, orange and red zones. For the main hospital building, he proposes separate circulation routes for infectious patients from their entry to discharge, as well as for staff attending to them.
“Unfortunately, most hospitals have too few negative pressure rooms, and most of these are scattered across the facility,” says Emei. He expects hygiene and natural as well as mechanical ventilation to become focus areas in future. Possibly, future hospital design could allow for entire wards to be made negative pressure zones if the need arises.
“Building flexibility into the ventilation system would necessitate creating negative pressure isolation capability in infectious disease wards,” explains Dr Desai. “One would also plan for running medical gas pipelines to large waiting areas like dining halls, waiting areas, auditorium spaces and/or parking areas, to be able to provide oxygen supply if and when those places are converted into temporary wards.”
“Lightweight modular dry wall systems are more amenable to design changes required for reorganising spaces than brick-and-mortar walls,” adds Dr Desai. “They also facilitate running engineering services like electrical conduits, plumbing lines, medical gas pipes, etc.”
“L&T is using drywalls in ongoing hospital projects,” shares Satish. “Drywalls offer load-fixing strength, robustness, fire safety, strong acoustic properties and impact resistance. With gypsum plastering replacing conventional wet plastering in interiors, project timelines are being reduced even further.”
Satish also recommends the use of vinyl flooring and wall cladding sheets with antifungal and/or antimicrobial properties, and hospital-grade bathroom pods preinstalled with services such as nurse call, electrical lines, plumbing lines, ventilation system and fire protection, coordinated into the pod design to provide conduits, raceways and other spaces needed for the specialty systems, the most crucial of which is the need for a no-threshold barrier for wheelchairs and rolling IV trees. L&T is exploring options to use these pods in some of its healthcare projects to reduce execution time and minimise workers.
Emei expects more anti-microbial finishing materials to hit the market, such as laminates, wall paints and tiles, easily wipeable synthetic furnishing materials and curtains, electrical switches, door handles/knobs, sensor-operated faucets/taps, flooring materials, smart facade glazing systems (which eliminate the need for curtains and blinds to control daylight), touchless electronic access controls and foot/knee-operated electric powered doors.
That’s a lot to look out for indeed!
- CHARU BAHRI
To share your views on Hospital Construction in India post the COVID-19 pandemic, write in at xxxxxxxx
Make box
Fast-tracking hospital construction
M V Satish, Whole-Time Director & Senior Executive Vice-President (Buildings, Minerals & Metals), L&T, lists five technological advances in the construction industry in the last decade that could be adopted to construct hospitals speedily.
QUICK BYTES
“In future, hospitals will be spread over about 10-20 per cent more area.”
- Dr Vivek Desai, Founder and Medical Director, Hosmac India
“Future hospital design could allow for entire wards to be made negative pressure zones if the need arises.”
- Rang Emei, Principal, Helix Healthcare Architecture
“In healthcare, you can’t look at monetising every square inch, which is how a real estate architect typically thinks.”
- Dr Ankit Thakker, Executive Director and CEO, Jupiter Hospital
“The need to quickly expand capacity or re-organise inner spaces puts the spotlight on modular building materials.”
- Major Paresh Singhal, Founder, Eywa Health Infra
News
May 09, 2024